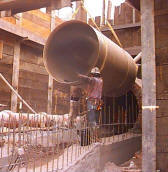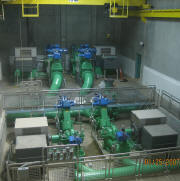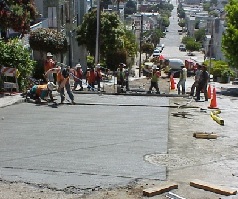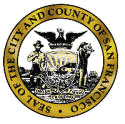Department of Public Works (DPW)
www.sfdpw.org

The Department of Public Works (DPW) has over 1,100 employees divided into three main areas: Operations and Maintenance, Finance and Administration, and
Design Construction.
Infrastructure Division
The Infrastructure Division has a permanent work force of over 160 engineers, landscape architects, and construction managers and inspectors and over 65 of who are licensed to
professionals. The Infrastructure Division provides Civil, Structural, Electrical, Mechanical Engineering, and Landscape Architecture design services; and
Construction Management and Project Management services to any and all City departments as needed. Management, design and construction teams are integrated into the delivery of
small and large projects.

Electrical Section
The Electrical Section specializes in the design of traffic signals, streetlights, electrical and Instrumentation and Control systems for public buildings, treatment plants and pumping stations.
Hydraulics Section
The Hydraulics Section specializes in the planning and design of the City’s wastewater collection system, flood control analysis, conducting drainage and hydraulic studies for projects.

Landscape Architecture Section
The Landscape Architecture Section provides services to agencies and departments responsible for the development, maintenance, and renovation of the city’s rights of way, parks, squares, open spaces and ancillary landscape areas. Clients include the Public Utilities Commission, Recreation and Park Department, Department of Public Works, Port of San Francisco, San Francisco International Airport, Municipal Railway, and San Francisco Redevelopment Agency. Landscape Architects plan and design playground, park, open space and pedestrian plaza including landscaping playground equipment and street furniture.

Mechanical Section
The Mechanical Section specializes in the design of Building Systems, Industrial Facilities and Underground Utilities. The Building Systems Group provides design of HVAC, plumbing and fire protection systems for City buildings including hospitals, police and fire stations, schools, laboratories, libraries, recreation centers, industrial facilities, City administration buildings and offices. The Underground Utilities Group designs upgrades and improvements to the City’s Auxiliary Water Supply System and large scale irrigation systems for the City’s parks and green areas. The Industrial Facilities Group provides design services for water and wastewater pump stations and treatment plants, recycled water treatment plants, pump stations and distribution piping, energy recovery facilities and power plants.

Streets and Highways Section
The Streets and Highways Section is divided into four groups: Pavement Renovation Group; Curb Ramp Group; Capital Projects Group; and Pavement Management and Mapping Group. Civil Engineers in the Pavement Renovation Group are responsible for preparing plans and specifications for existing street renovation projects. Included in their duties is coordinating their work with private utility companies and public utility agencies.
For individuals with mobility disabilities to travel independently, curb ramps are essential in providing an accessible path of travel onto and off of public sidewalks to public facilities, accommodations, transportation, shopping districts, health care facilities, etc. Engineers in the Curb Ramp Group are responsible for designing compliant curb ramps at all street corners.
Engineer's in the Capital Projects Groups are responsible for designing new roadway projects. Examples of Capital Projects designed by Streets and Highways include the Embarcadero Projects, the 3rd Street Light Rail Project, and Octavia Boulevard Project.
Engineer's in the Pavement Management and Mapping Group performs street condition surveys on all drivable streets in San Francisco. The information gathered assists the Pavement Program Manager in deciding which streets to pave. Street condition surveys are a year round function. Maintaining up to date information keeps the City in compliance thus, allowing the City to receive Federal Funds for paving projects.
Structural Section
The Structural Section specializes in the design of commercial and industrial buildings, retaining walls, roadway structures, bridges, tunnels and seismic strengthening of buildings. In addition to basic design services, the section also specializes in geotechnical studies and evaluations which support everything from new building design to evaluation of land slides.
Construction Management Section
The Construction Management Section manages infrastructure construction contracts within the public right of way. Engineers oversee construction of roadways, streetscapes, sewers, streetlights, curb ramps, and traffic signals. Working closely with design engineers, project managers, traffic engineers, and the public, our engineers assure that work is constructed to exceed standards with a minimum impact to the public.
Building Division
The Building Division consists of 120 staff positions, with project management, architectural, engineering and construction management positions. There are currently including 45 licensed professionals responsible for the planning, design and facilities management services for new public buildings as well as the modernization and renovation of existing public buildings. The office designs and manages an extraordinarily diverse range of project types, including police stations, fire stations, libraries, health facilities, museums, sewage treatment plants, correctional facilities, recreation and community centers, as well as significant San Francisco landmarks such as City Hall, the Opera House and Veterans Building. Green building consultation services are provided to our clients and LEED certified buildings accomplished using our staff of over 40 LEED Accredited Professionals. Management, design and construction teams are integrated into the delivery of projects with projects as small as $50,000 to new building and facilities projects as large as $880 million, delivered through integrated project delivery, CM at risk, design build, design bid build, as needed contracts and in house construction crews.
Bureau of Street Use and Mapping
The Bureau of Street Use and Mapping (BSM) has 90 employees. BSM houses San Francisco’s County Surveyor. The County Surveyor enforces the Subdivision Code and the California Map Act. BSM also approves permits for construction and objects in the public right-of-way. BSM is responsible for design review of permit submittals to ensure conformity to the Public Works Code and City Standards for work/improvements in the right-of-way and Subdivision map review and approval. The Bureau maintains the Geographic Information System (GIS) basemap and related GIS applications. The Mission Bay Subdivision, Utility Undergrounding Program and Hunters Point Conversion are some examples of BSM projects.

